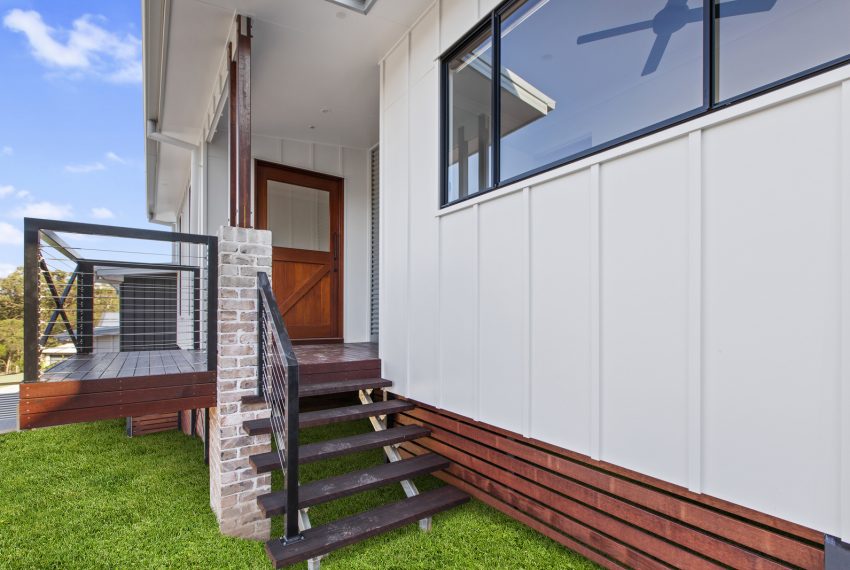
Project feature: Cornubia family home
One recent project we’re especially proud of at Adam Mason Homes is the design and construction of a grand multi level home in Cornubia, Queensland. The clients required four bedrooms, two and a half bathrooms and a master bedroom separate from the rest of the home. They were also after a luxury pool, a shed and a flat yard so the kids could run around and play. An emphasis was placed on incorporating natural elements into the home design.
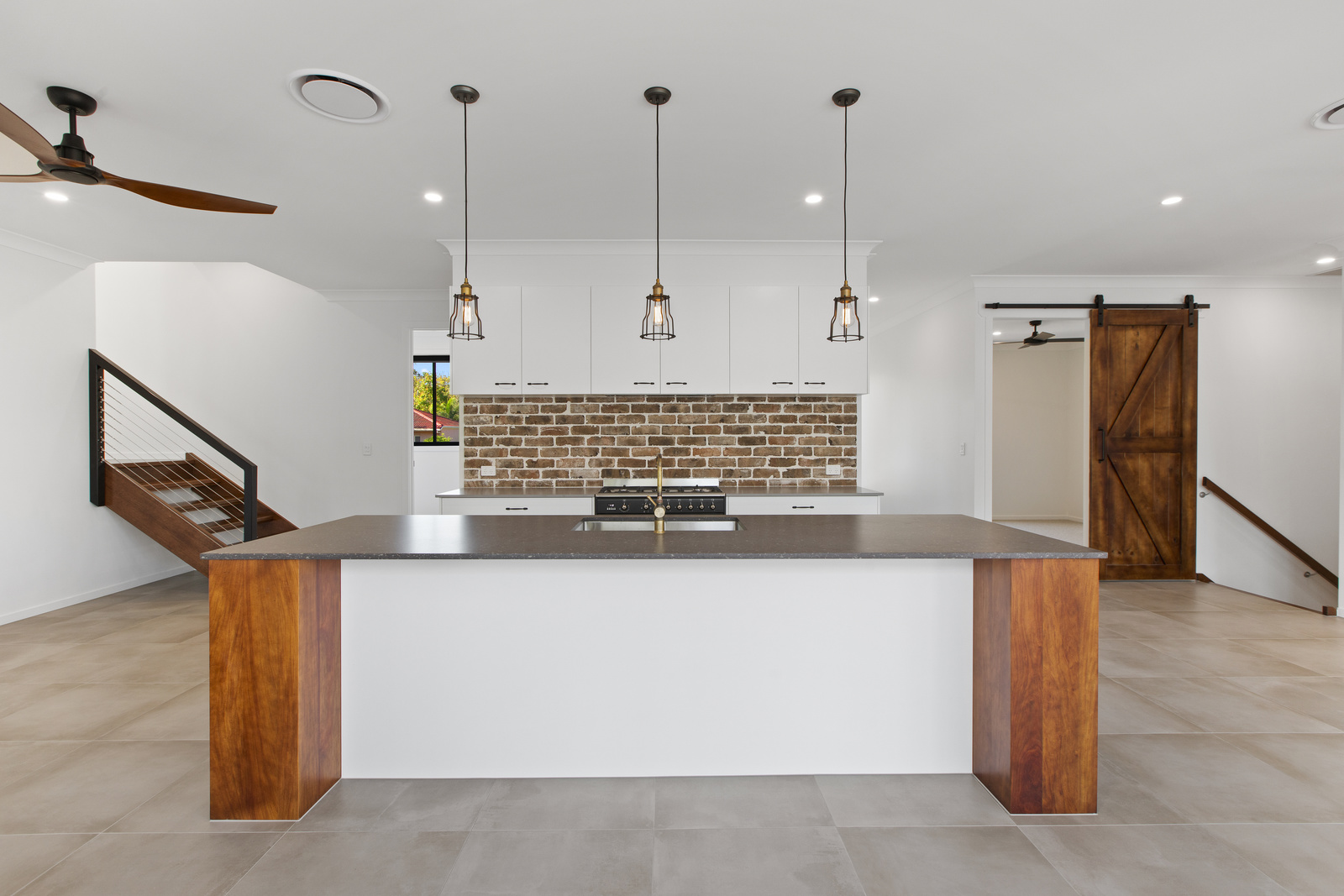
But this wasn’t a build without challenges. This site had a huge slope – a nine-metre fall across the area where the home was to be built. There were also extensive rock formations underneath the ground. This required us be inventive with the design of the home. To overcome these building challenges, we opted for a split-level design which included five levels. We also decided to use many posts for the foundation, in order to minimise excavation.
The resulting home features four bedrooms, 2.5 bathrooms, a media room, study, office, walk-through pantry, a large undercover patio and a stunning in-ground pool.
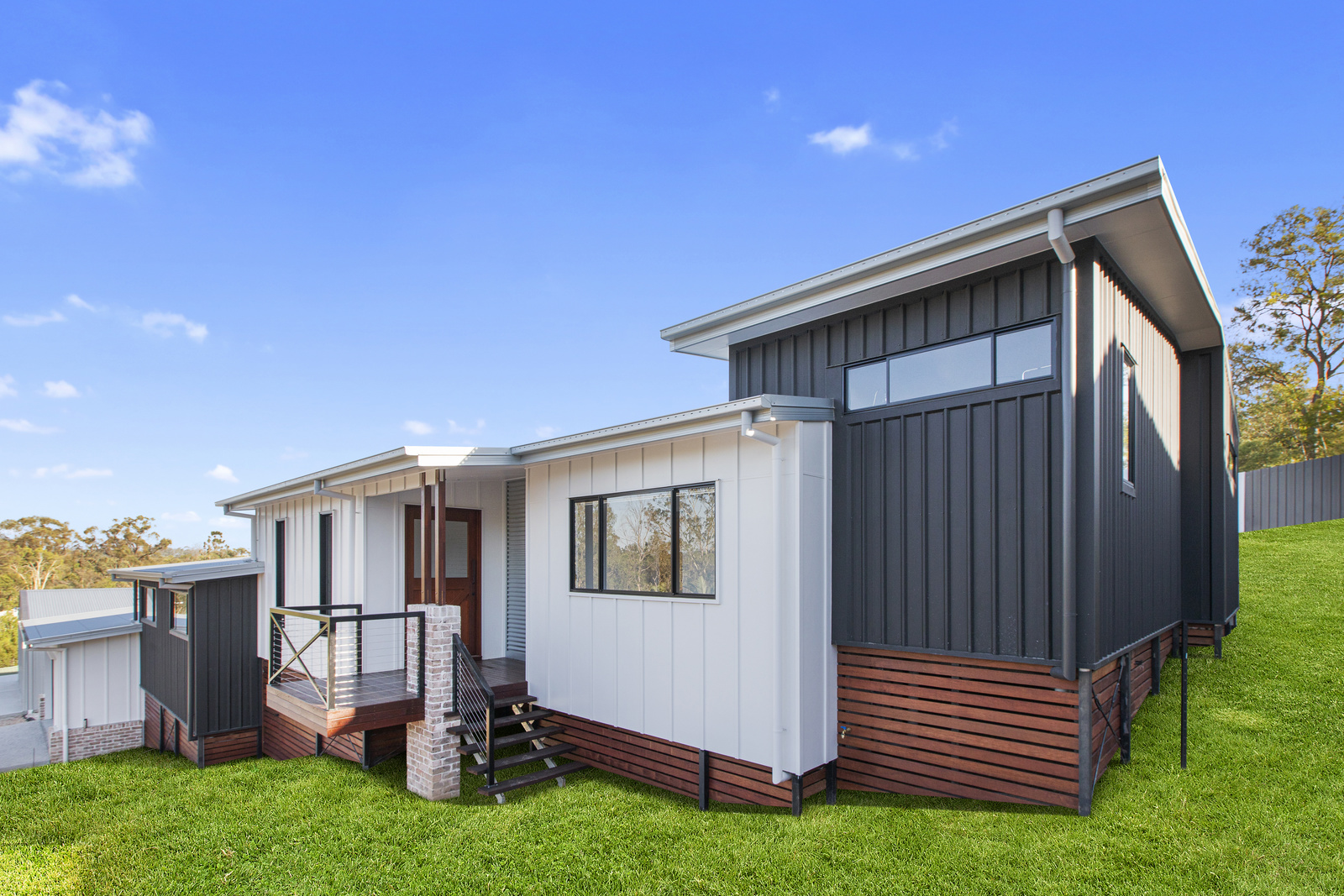
The design of the home is ultra-sleek and modern, with a farmhouse twist. What binds together the entire home is natural materials that have been integrated throughout each and every room. One element of the home we think particularly striking is the use of rusted corrugated iron from the client’s family farm as a feature wall in the powder room. We’re also quite fond of the brick splashbacks our team built for both the kitchen and laundry. It gives the home a cool New York–loft feel and ties in with the bricks used for the base of the garage.
Dark timber tones feature throughout much of the home, including on staircases and gorgeous feature doors. Leading into the media room is an impressive decorative barn door, crafted by the client themselves. Timber-style tiles are also used in the ensuite and main bathroom. In the kitchen, we used incredible solid hardwood ends for the kitchen island. We used only the finest high-quality wares and fixtures for the kitchen, to ensure practicality and long-term use. This included gorgeous brass taps, an integrated dishwasher and a freestanding cooktop.
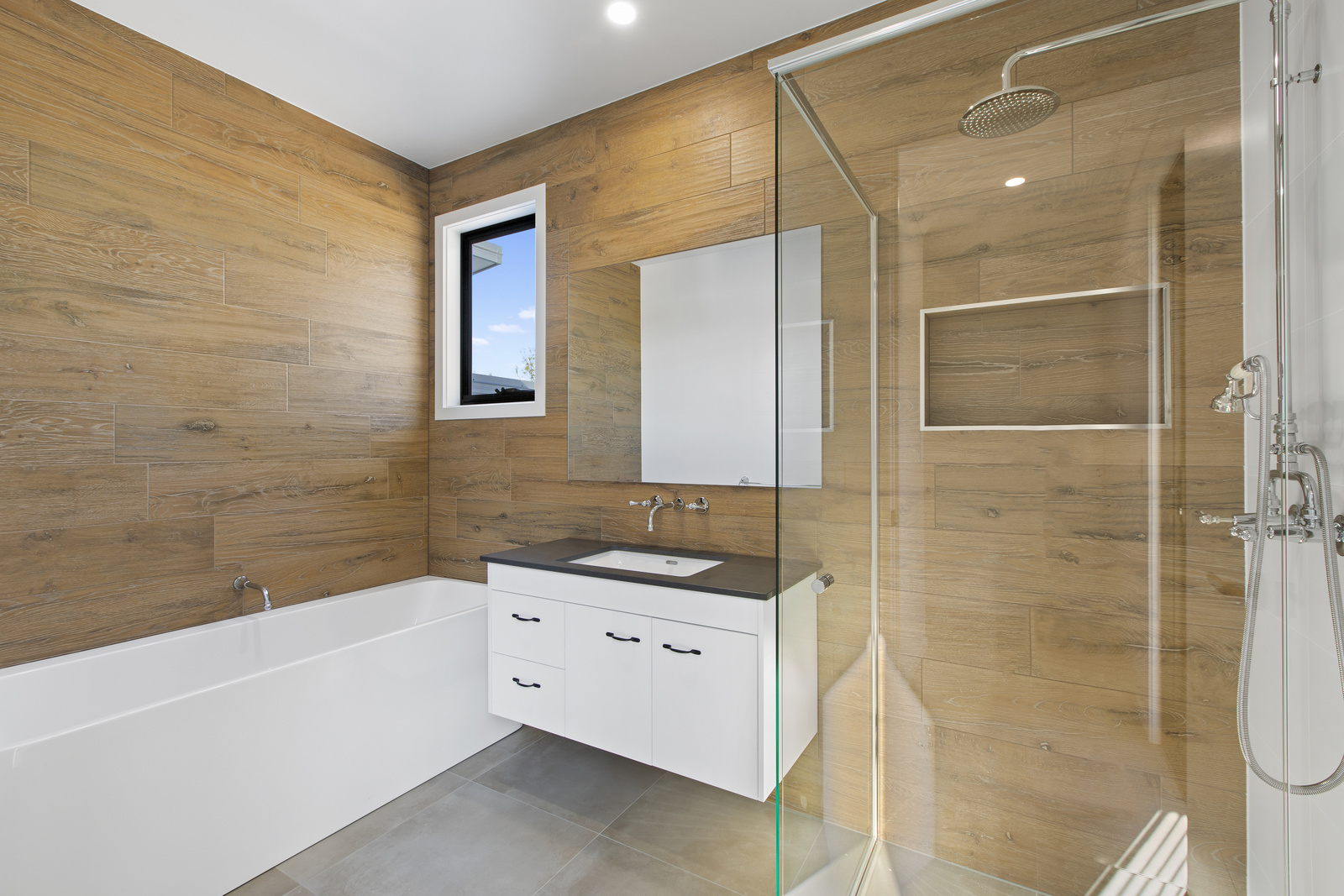
The home is located on a gorgeous, expansive plot of land, which we took advantage of when designing and building the outdoor area. The patio is at the same level as the pool and we’ve used high ceilings to ensure adequate air flow throughout the area. For the decking, we opted for rich hardwood timber and sliding stacker doors, which creates further synergy with the timber elements inside the home. The stunning in-ground pool features an open-end without glass, so our clients can marvel at their wonderful yard and leafy surroundings.
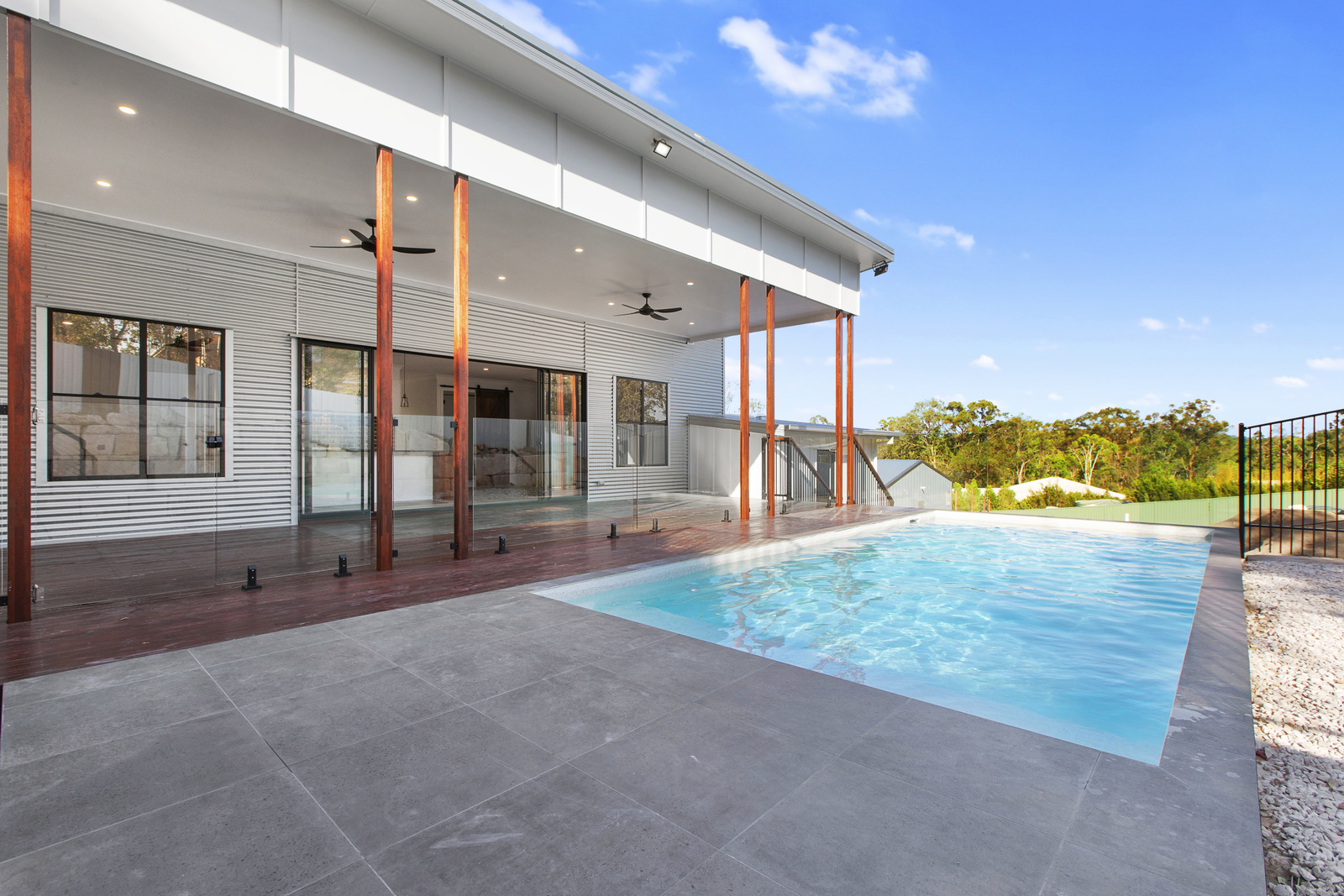
This project truly is worthy of admiration. We are so proud of our team for their work on this build and want to say a big thank you to all the suppliers, partners and collaborators who had a hand in the design and construction of this home.
